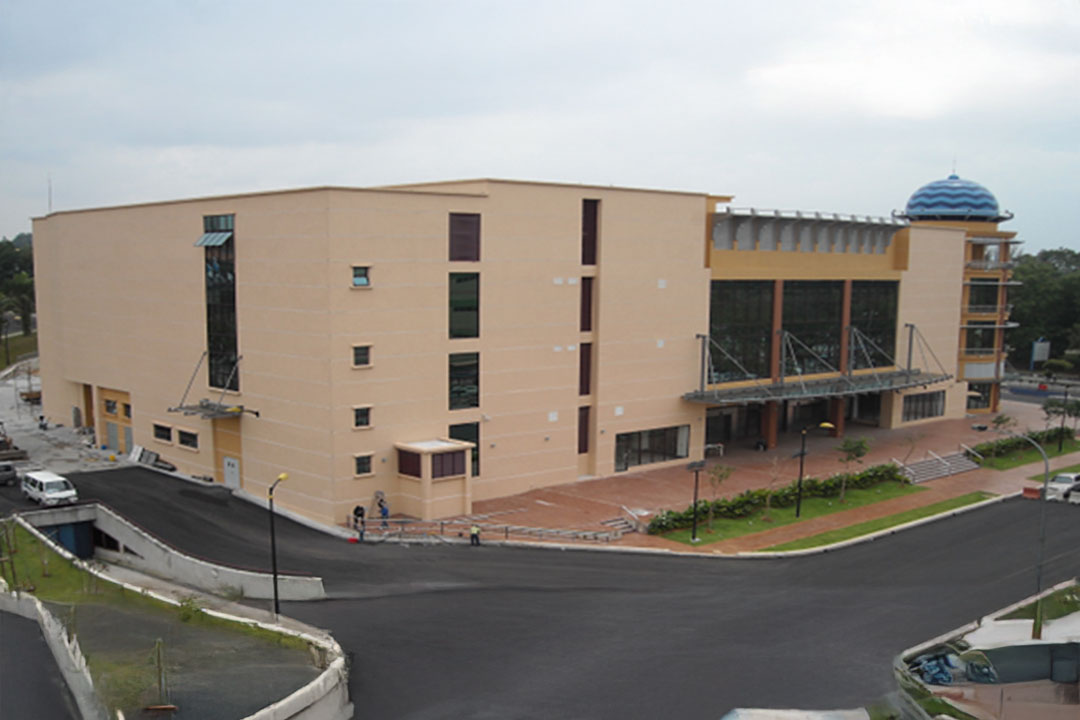Project Overview
Located at Shah Alam City Centre, Selangor Darul Ehsan.
Designed specifically to be one of the feature building to compliment the current Shah Alam City Centre skyline.
The SACC EXPO & Convention Centre comprises the following main featured space:
- Main Hall (24,100 square Feet), at one time could have the following function:-
- Exhibition (112 Booths @ 10’x10’)
- Banquet (1,800 Pax)
- Convention (1,920 Pax)
- 270 Seating Auditorium
- 8 Seminar Rooms @ 40 Pax per room
- 230 Basement Parking Bays
- 16 Grd Flr VVIP Parking Bays
The SACC EXPO & Convention Centre covers a site area of approximately 10,280 square meters (2.54 arce) of land and has a total floor area of 19,320 square meters (3 floors + 1 level basement). The total development value of the project is estimated to be RM65 Million.
HAPM provided Project Management & Contract Administration services to PKNS in collaboration with the lead consultant, FIG Sdn. Bhd. These services include the following:-
- Integrated Project Management Services from Pre Construction Phase to Post Construction Phase.
- Onsite Quality check.
The project is was completed on February 2009.

